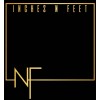Skills:
Revit, BIM, Architectural Design, Structural Design, Presentation Skills, Bluebeam Revu, 3D rendering, Autodesk Revit,
Company Overview
Inches N Feet is a leading residential, interior, landscape, and corporate space design company. We specialize in BIM services, structural analysis, 3D rendering, animation, AR and VR, permit drawings, quantity take-offs, architectural design, and MEP. With 11-50 employees, we are committed to delivering high-quality designs and innovative solutions to our clients.
Job Overview
We are seeking a talented and experienced BIM Modeler to join our team at Inches N Feet. As a BIM Modeler, you will be responsible for creating and maintaining accurate 3D models and digital representations of our architectural and structural designs. This is a full-time position based in Bangalore.
Duties & Responsibilities
- Serve as the primary point of contact for all BIM modeling related questions and requests
- Understand the project requirements and objectives and develop a BIM model accordingly
- Work with architects, engineers, and other design professionals to ensure that the BIM model meets the needs of the project
- Coordinate with the construction team to ensure that the BIM model is accurate and up to date
- Revise the BIM model as needed based on feedback from the design team and construction team
- Generate reports and documentation as needed to support the project team
- Attend meetings as needed to represent the BIM modeling team
- Train new team members on the use of BIM software and best practices
- Stay up to date on the latest BIM software and technologies
- Maintain a library of BIM models for future projects
- Manage the BIM server and ensure that it is running smoothly
- Perform quality control checks on the BIM model to ensure accuracy
Required Skills And Qualifications
- Bachelors degree in architecture, engineering, or related field
- 1-3 years of experience in BIM modeling, with a strong portfolio of work
- Proficiency in Autodesk Revit
- Working knowledge of other BIM software programs, including Navisworks, Dynamo, and 3ds Max
- Ability to create 2D and 3D drawings
- Excellent communication and presentation skills
- Highly organized and detail oriented


