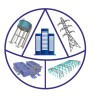Skills: Hands-on Designing experience in AutoCAD.
Job Description:
Experience: 2+ Years
- Proficiency in Auto CAD and in preparation of RCC detail drawings of Industrial Buildings/Residential Buildings, Retaining structures and Structural Steel drawings of Roof Trusses, Pipe Bridges, Piperack, Sheds, Cable galleries.
- Should possess thorough knowledge of Detailing requirements as per relevant IS codes (IS 456 - SP 34, IS 13920 / IS 800: 2007 and Welding nomenclature
- Knowledge of BIM, Modelling withdrawing generation through Revit / Precast detailing are added advantages.
- Advantage if Candidate has experience in drawings and Quantity Estimation/BOQ preparation for all Buildings for operating Jobs as well as Tender and Pre Tender Jobs. Also, basic knowledge in Geo Technical Engineering aspects is needed for the above structures. Should have good knowledge checking of Engineering Drawings.
Qualification: Diploma in Civil


