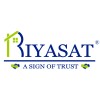Tips: Provide a summary of the role, what success in the position looks like, and how this role fits into the organization overall.
Responsibilities
- Have experience in 2D, 3D, Sketchup, Google maps, Auto cad, Revit
- Drafting technical drawings based on specifications from project leaders.
- Revising models and drawings to comply with changes during the construction or manufacturing process.
- Maintaining accurate records and managing drawing archives.
- Ensuring compliance with industry regulations and quality standards.
- Using CAD software such as AutoCAD, SolidWorks, or Revit proficiently to execute designs.
- Working closely with other team members to ensure accuracy and feasibility of designs.
- Conducting site visits when necessary to better understand project dynamics and requirements.
Qualifications
- Diploma in Architecture (Expertise in Auto cad)
- Diploma in Civil with (Expertise in Auto cad)
- B.Arch. (Good Knowledge of all designing software's)


