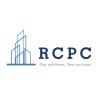
Search by job, company or skills

Search by job, company or skills

Qualifications:
Graduate in Architecture (B. Arch)
3-5 years of experience in architectural planning and design.
Proficiency in Google Sketchup and AutoCAD.
Location: Kokapet
Work experience: High rise residential experience will be preferred.
Job Description:
Drives the architecture and planning activities for project across all phases
Exposure to architecture/design trends
Sound understanding of local laws and regulations impacting project design and development
Project conceptualization, designing and planning for initial planning of new projects
Undertake a detailed review of the concept design to ensure alignment with the design
intent of the project, local development rules/ regulations, space optimization requirements,
etc.
Design coordination with principal architect, visiting their office for getting timely drawing
on site
Obtain and review the designs/ drawings submitted by the Structural, MEP/ Services, Interior design, Landscape, Faade, Lighting consultants
Coordinate with the local architects and consultants for timely development of GFC (good for construction) drawings, ensure hand-over to the Projects team
Undertake periodic site visits to ensure progress of the project, understand the requirements of the Projects team and track adherence to budget timelines and design intent
Develop the reports for tracking activities across several phases such as concept design,schematic design, design development, GFC drawings, actual construction, handover etc
Prepare and track Drawing Release Schedule and GFC Drawing Logs.
Compile project specifications
Excellent drawing skills and familiarity with design software (AutoCAD, Adobe Photoshop,
SketchUp, 3d Studio Max or similar)
Strong imagination and the ability to think and create in 3D will be added advantage.
Date Posted: 20/06/2024
Job ID: 82527563