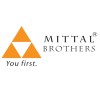Company Description
Mittal Brothers Pvt. Ltd. is a leading real estate developer located in Pune. At Mittal Brothers, our topmost priority is our customers satisfaction. We strive to go beyond promises and deliver delightful experiences. Our team of innovative professionals creates designs that are truly spectacular and transform our homes into lifestyle statements. We prioritize quality and meet all legal/statutory norms, conduct rigorous quality checks throughout the construction process, and ensure punctual delivery.
Role Description
This is a full-time onsite role for a 3D Visualizer at Mittal Brothers Pvt. Ltd. located in Pune. The 3D Visualizer will be responsible for visualization, graphic design, lighting, drawing, and graphics. The 3D Visualizer will collaborate with the design team to create visually appealing and realistic 3D representations of architectural designs.
Job Overview: We are seeking a talented and creative 3D Visualizer to join our design team. The ideal candidate will have a strong background in architectural visualization and the ability to transform conceptual designs into photorealistic 3D renderings. This role requires a keen eye for detail, proficiency in 3D modeling software, and the ability to work collaboratively with architects, designers, and project managers.
Key Responsibilities:
- Create high-quality 3D visualizations and animations for real estate projects, including residential, commercial, and mixed-use developments.
- Interpret architectural designs and construction drawings to develop accurate 3D models.
- Collaborate with architects, interior designers, and project managers to understand project requirements and objectives.
- Produce detailed and photorealistic renderings of interiors and exteriors, ensuring that visuals accurately represent design intent.
- Develop virtual walkthroughs and flythrough animations to showcase project concepts and designs.
- Utilize software such as 3ds Max, V-Ray, SketchUp, AutoCAD, and Adobe Creative Suite to create and enhance visual presentations.
- Stay updated with the latest trends and technologies in 3D visualization and architectural design.
- Manage multiple projects simultaneously, ensuring timely delivery of high-quality visuals.
- Participate in design meetings and provide creative input to enhance project presentations.
- Prepare and present visual content for client meetings, marketing materials, and project proposals.
- Maintain an organized library of 3D assets and textures for efficient workflow.
Qualifications:
Minimum of 1 years of experience in 3D visualization, preferably in the real estate or architectural industry.
- Proficiency in 3D modeling and rendering software (e.g., 3ds Max, V-Ray, SketchUp, Lumion, Revit).
- Strong understanding of architectural design principles and construction methods.
- Excellent visual storytelling and presentation skills.
- Attention to detail and a strong aesthetic sense.
- Ability to work independently and as part of a collaborative team.
- Strong organizational and time management skills, with the ability to handle multiple projects and meet deadlines.
- Knowledge of post-production techniques using Adobe Photoshop and After Effects is a plus.
- Visualization, Graphics, and Graphic Design skills
- Experience in lighting and drawing
- Proficiency in 3D visualization software
- Strong attention to detail
- Ability to work well in a team
- Excellent communication and problem-solving skills
- Degree in Architecture, Design, or related field


